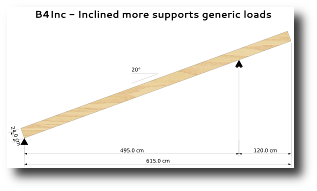Highlights
-
Handling of more jobs at once.
TimberStruct is a multi-document application, allowing copy of calculation elements from one job to another.... -
Comprehensive handling of all job's elements.
All single elements belonging to same structure in TimberStruct are joined inside jobs, each of them consisting in a single disk file. This avoid spreading a single job in multiple files of different formats that must then be joined when printing them... -
Comprehensive calculation of elements and joints.
The application allows calculation of timber elements of various kinds over any load condition, and most imporant kinds of connections between them... -
Extensible databases od Units, Rules e materials.
In TimberStruct it is possible to manage and extend materials, Rules based on European National Annexes and setup all measurement units to suit Engineer taste...
January 28, 2013 - Archs
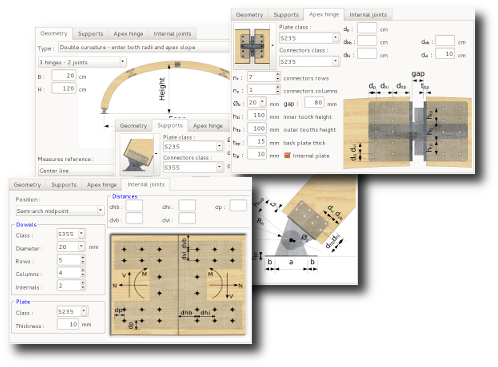
Arch structures are found typically in sport buildings, tennis courts, swimming pools and others. They pose some challenges to designer,
mostly because of the high number of load cases required by Rules and because loads on elements depends highly on arch geometry.
This usally means that n each geometry change the whole loads are to be recomputed and applied to new structural schema.
With TimberStruct all this is done automatically: on geometry changes permanent, snow, wind and seismic loads are recomputed to suit the
new geometry, allowing the Designer to spend its valuable time to optimize architectural details without bothering of repetitive tasks.
The application has many archs typologies: two or three hinged, with different support and hinges types, with single or double curvatures
and others. Internal joints are also foreseen to suit transport needs for big structures.
As for all other TimberStruct's elements, calculations happens in real time at each data change, with the quick overview pane reflecting
curent calculation status and the detailed report with complete results and parts drawings.
A DXF export button creates a detailed arch drawing, with all supports, joints and hinges, which can be imported in most cad applications.
July 12, 2012 - German localization completed
In addition of Italian and English languages, embedded in TimberStruct since first version,
we added now German localization.
The application will select automatically the correct language based on user's locale; user can
change working language if he/she needs to create a report for foreign Countries.
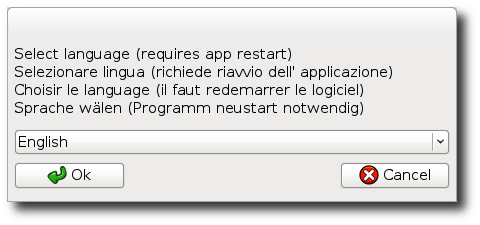
July 1, 2012 - Simple trusses
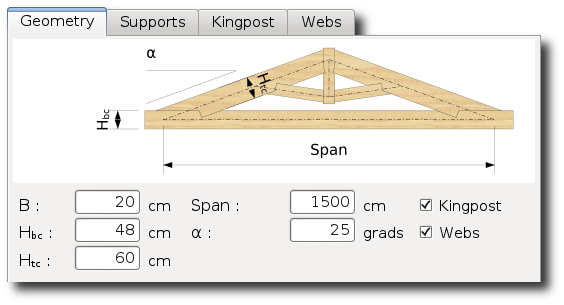
First composed element introduced in TimberStruct is the classical simple all-timber truss with single
bottom chord, as usual with uniformly distributed og generic loads.
The truss is analyzed in all its aspects and shapes, with or without kingpost and webs.
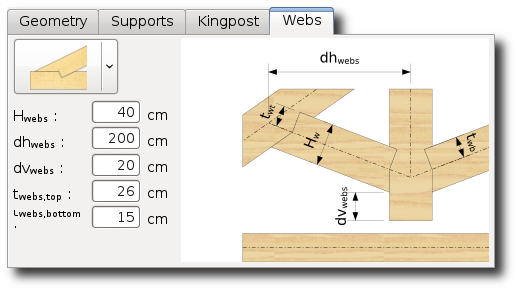 Calculation includes joints and fire resistance.
Calculation includes joints and fire resistance.
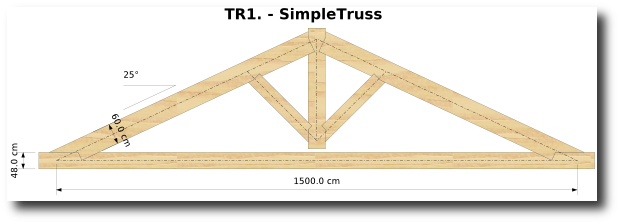 As for all other supported elements, the report will include the completed and quoted truss drawing.
As for all other supported elements, the report will include the completed and quoted truss drawing.
It's also possible to export the drawing in DXF format, readable by most common CAD applications.
November 25, 2011 - Inclined beams
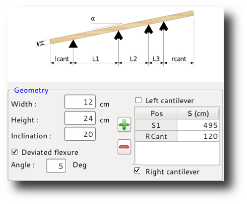
On customers requests we added handling of inclined beams, simply or more supported,
with uniformly distributed or generic loads.
Doing this it was necessary to add the handling of load direction, which can now be introduced
for each load as vertical, perpendicular o weight-vertical :

As for all supported elements, a quotet drawing of beam will be included in final printout :
